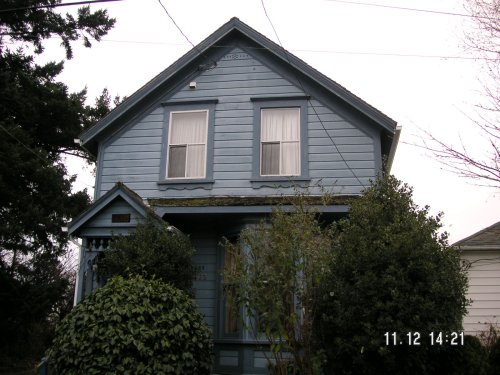2435 Musgrave Street


This modest, Victorian one and one-half storey residence clad with drop siding has a full basement, a steeply pitched front gabled roof and a tiny decorative front porch. It is located adjacent to the Estevan commercial corridor near Willows Elementary School. The house has an alley both behind property and on the north side of it.
This modest residence was built between 1893 and 1894 for James Tait, a local milkman, and as such is an example of the type of housing tradesmen would live in. The house has a tiny, well-detailed front porch and bay window in the living room, double hung sash windows with decorative moulding on the window surrounds and unusual attic ventilation in both the front and back gables that consists of small holes drilled in a decorative pattern.
Predating the incorporation of the municipality, this small home is significant as a rare survivor of this type of residence in Oak Bay; the last of at least two similar homes built in the area almost immediately after a large subdivision took place from Willows Beach to Cadboro Bay Road and Estevan Avenue. The one other similar documented house stood where Willows School stands today and served as a schoolhouse until the early 1920s.
The James Tait house reflects the rural community that developed in north Oak Bay; these were smaller lots with subsistence farms and smaller homes for tradesmen and working class people that helped to build and service the area.
- form, scale and massing;
- steeply pitched gable roof with roof ridge;
- concrete foundation, wood frame construction, wide beveled drop siding with corner boards;
- style details such as the front porch and spindle screen, crown moulding above window casing, scroll cut decoration under the sills, moulding under gable verge, simple fascia, open eaves, closed soffit, decorative ventilation holes in gable ends, window horns, colunettes between fenestration in the bay window;
- exterior architectural elements: central XXX internal brick chimney, front door with original hardware and doorbell;
- regular fenestration: double hung sash; some paired and some with reeded upper sash, transom over front door, front bay;
- interior features: millwork including door and window casements, intact staircase with banisters and newel post, 10’ ceiling heights, full dimensional unplaned fir floors;
- landscape features: mature trees and shrubs
 Instagram
Instagram
 Facebook
Facebook
 Twitter
Follow @DistrictOakBay
Twitter
Follow @DistrictOakBay