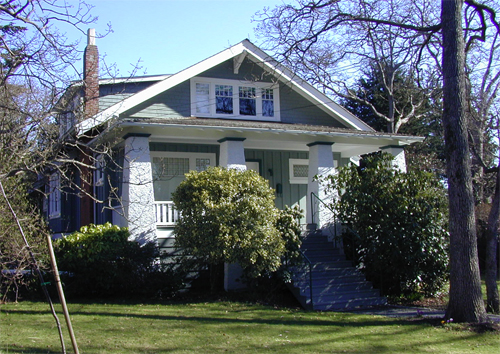1275 St. David Street


Situated on a well treed corner lot, 1275 St David Street is a front-gabled, 1 1/2 story, Craftsman style building in the South Oak Bay/Brighton area. It has a front gable roof with two dormers, a wide front porch supported by four pillars and a full basement.
1275 St. David Street was built in 1922, and is valued as an important representative of the continued appeal of the Craftsman style of residential construction that continued after WWI. Though most of the Arts & Crafts and Craftsman style homes were built from 1906-1914 - the height of popularity for this style - many homes in the style were built into the 1920's' when the economy had improved after WWI. Both the house and the garden retain the simplicity of the style they would have had when the house was first built.
The primary value of the house is in its generally intact appearance as an example of an owner-designed and built home of the 1920's. Harry Lloyd Johnston was a surveyor and district engineer with the C.N. Railway. He is listed as the architect, and may also have built the house as no contractor is listed. The first owner however, was listed as Mrs. H.L. Johnston. Women owned many of Oak Bay's homes at this time. 1275 is also valued as an example of middle class Oak Bay dwelling of that period.
- low 1 1/2 story massing of the building
- broad front porch supported by four, battered (tapered) columns clad in stucco
- main floor, board and batten cladding and basement and second floor shingle cladding
- overhanging bay windows on north and south facades
- multi-paned windows of the upper sashes of the double hung windows - some leaded
- exterior brick chimney
- interior granite fireplace in the study
- well-treed, simply landscaped garden setting
- adjacent Garry Oak eco-system of Brighton Walkway - a supporting element to the character of this house
 Instagram
Instagram
 Facebook
Facebook
 Twitter
Follow @DistrictOakBay
Twitter
Follow @DistrictOakBay