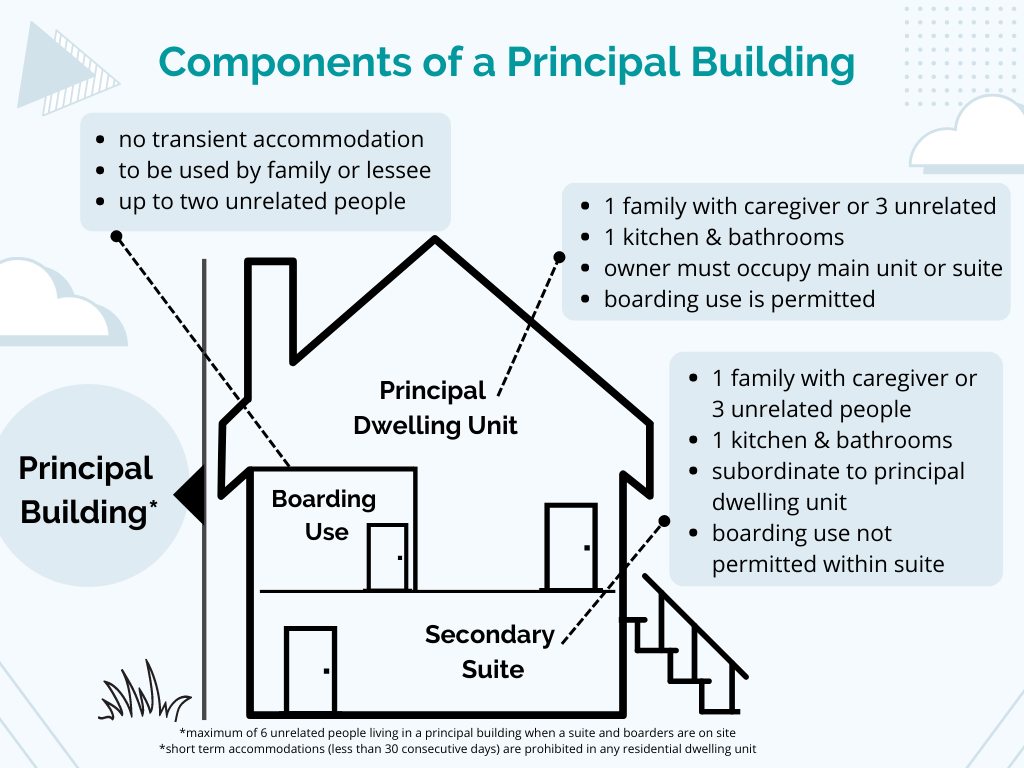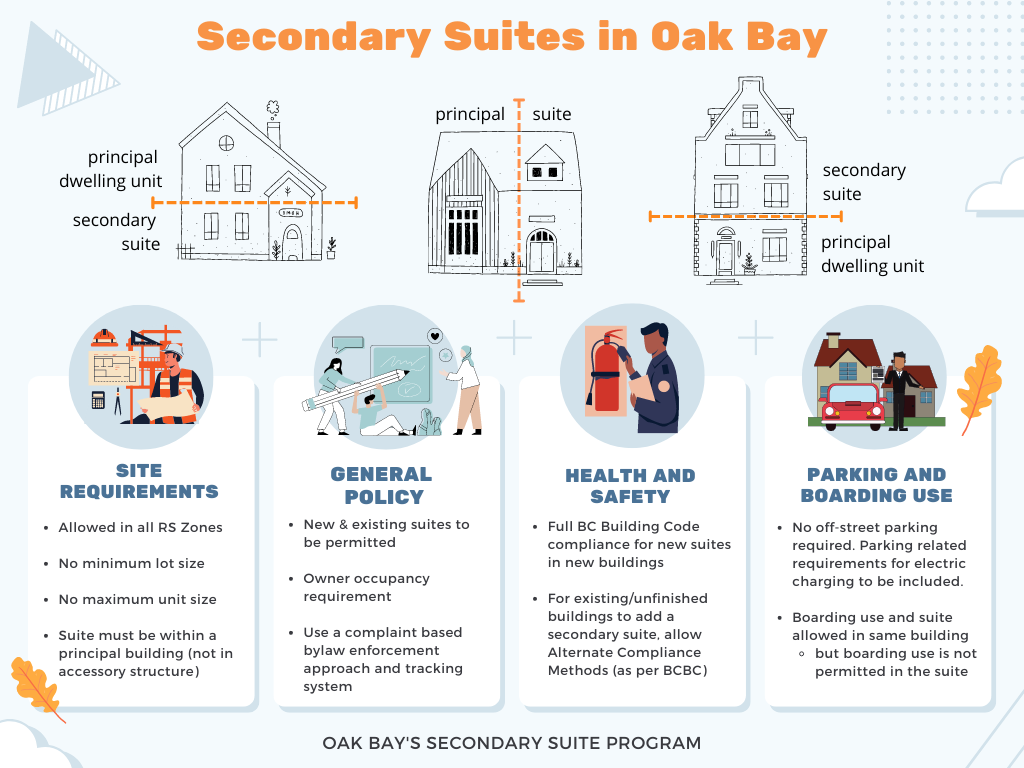Secondary Suites

Secondary Suites – Overview
A secondary suite is an approved dwelling unit (with its own kitchen and living area as well as separate external access) that is located within a principal building that is used for residential purposes.
A building permit is required for the construction of a new suite, or for the authorization of an existing non-permitted suite.

Having a secondary suite is a way to help offset the cost of a mortgage, helps keep family close, and can provide additional rental housing for the people in the community.
After several rounds of community consultation and studies, the District of Oak Bay developed and adopted a Secondary Suites program. The Secondary Suites Program in Oak Bay addresses both new and existing secondary suites in Oak Bay. Oak Bay’s Secondary Suite program is premised on the approach that regulations:
- should be flexible and attainable;
- should encourage more affordable housing options in Oak Bay;
- should provide oversight and accountability;
- should be respectful of neighbours while maintaining community character; and
- should prioritize health and safety for homeowners and tenants.
Oak Bay’s Secondary Suite’s Implementation Program will roll out over the fall of 2022, including website updates, educational resources, new permit forms, and permit process updates. To learn more about the history of the Secondary Suites project, please check out the online project page here.
Check back to this webpage, or visit us at Municipal Hall, for more details about secondary suites regulations. A Secondary Suites Information Brochure is available online and municipal hall.

Where are secondary suites allowed in Oak Bay?
Secondary suites are permitted in all Residential Use Zones in Oak Bay, which permit a One-Family Residential Use.
This map shows where all the Residential (R) Use Zones in Oak Bay are. If you’re unsure of your zone, look up your address on Oak Bay’s GIS Mapping Service. The District's Building and Planning staff can assist you in determining your home's eligibility. Contact planning@oakbay.ca if you have any questions about your property’s zoning regulations.
Regulations for Secondary Suites
Zoning Bylaw Requirements
Secondary Suites are permitted in all Residential Use (R) Zones in Oak Bay. No minimum lot size or unit size is required. Every Secondary Suite in Oak Bay must meet all of the following General Regulations identified in the Zoning Bylaw:
- The suite must be wholly contained within a Principal Building, and not in an accessory building.
- The registered owner(s) of the property must occupy either the primary dwelling unit or the Secondary Suite dwelling unit as their principal residence. An Owner’s Declaration of Secondary Suite form must be completed and signed.
- The Suite shall meet the full BC Building Code requirements for newly constructed suites or a minimum of Alternate Compliance Methods (Division A) for existing non-compliant suites.
- Only one Secondary Suite is permitted per Principal Building.
- If both a Secondary Suite and a Boarding Use are found within the principal building, the total number of unrelated individuals living in the principal building must not exceed six.
- A suite must not contain a Boarding Use.
A secondary suite a can not be connected to the principal dwelling unit by a breezeway or enclosed hallway.
To have a secondary suite additional off-street parking is not required, but an outdoor, labelled, energized outlet capable of at least Level 1 (110 v) charging for an electric vehicle, scooter or bike is required.
Secondary Suites Bylaw Amendments
Zoning Bylaw Amendments
Parking Facilities Bylaw Amendments
Building Bylaw Amendments
Owner’s Declaration Form
As a Zoning Bylaw requirement, the property’s registered owner must live in either the single-family dwelling or the secondary suite as their principal residence. This helps to reduce the likelihood that houses are purchased as an investment property and helps ensure on-site accountability for the suite.
With a Building Permit application, an Owner’s Declaration Form must be provided. A secondary suite will not be approved without a completed declaration form. Any new owner needs to complete a Owner's Declaration form for the suite to remain authorized by the District.
How to get a permit for your secondary suite?
A building permit is required for the construction of a new suite or to upgrade/athorize an existing suite. Both the District’s Zoning Bylaw and the BC Building Code will apply. Once you have confirmed that your property is eligible for a suite, the next step is to apply for a Building Permit at Municipal Hall. To learn more about the process, contact Building staff at inspections@oakbay.ca or call 250-598-2042 x 7496 with any questions you may have regarding application submission.
Building Permit Process
The building permit process involves a few steps to obtain approval for a secondary suite, including but not limited to:
-
Review the Zoning Bylaw requirements and make sure your property can meet with them.
-
Consult a qualified professional (Builder, Building Designer, Architect) to learn what you need to meet relevant BC Building Code requirements.
-
Submit a Building Permit Application form (select Secondary Suite) for the construction of a either a suite in a new building or a suite in an existing building. Include all attachments, the signed Owner Declaration form, and pay the permit fee.
Note: If alternate compliance methods are proposed to be used in a Building Permit submission, they must be clearly identified on the Building Permit plans submitted. -
Building staff will review submitted materials. Once permit is approved there will be required inspections to be completed.
-
If all requirements are met and inspections approved, staff will issue an Occupancy Permit to authorize the suite.
Building Permit Application
- If you are looking to include a suite within a new construction project you will need to apply for two separate building permit applications - one for the prinicipal dwelling unit and one for the secondary suite. Please talk to your contractor about developing the plans and submitting a seperate application form (check secondary suite under proposed use), and be sure to submit an Owner's Declaration form with the application.
- If you are looking to authorize a suite within an existing building, please talk to your contractor about developing the plans and submitting a Building Permit application form (check secondary suite under proposed use), and be sure to submit an Owner's Declaration form with the application.
Building Plans
- A floor plan is required showing room use in all areas of the proposed suite and common spaces.
- A detailed plan with heights shown from finished floor to finished ceiling.
- Location of the secondary suite within (basement, main floor, attic?)
- Drawings that show type and location of smoke alarms.
- A detailed plan is required showing how fire separations, with information on how code compliant sound ratings will be met.
- Entrance location of the suite, and type of door information.
- Building Permit Application Form
- Building Permit Checklist for Renovations
- Owner's Declaration of Secondary Suite Form
- Secondary Suites Brochure - Web Version
Building Code Requirements
-
minimum ceiling height
-
access/egress to bedrooms
-
width of exit stairs
-
the length of landings serving two dwellings
-
height and width of exit doors
-
fire separation rating of dwelling units, exits, and common rooms, furnace rooms, and doors that penetrate fire separations
-
fire separation continuity
-
smoke alarms and carbon monoxide alarms
-
sound transmission
-
ventilation
When is a secondary suite considered legal?
A suite is considered legal when all the required building, plumbing and electrical permits have been applied for and approved and where all work has been completed, inspected and a final Occupancy Permit/Final Inspection Report has been issued by the District of Oak Bay.
 Instagram
Instagram
 Facebook
Facebook
 Twitter
Follow @DistrictOakBay
Twitter
Follow @DistrictOakBay