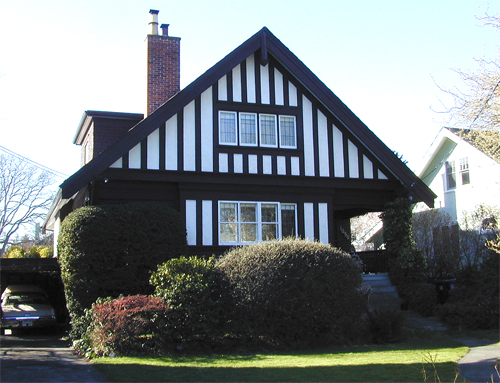1050 St. Patrick Street


1050 St. Patrick Street is a 1 1/2 storey Tudor-revival style home with front gable roof, located in the South Oak Bay/McNeill neighbourhood . The house is of wood frame construction, with a concrete foundation and full basement, set in a mature garden.
This house represents an architect-designed home, set in a middle-class neighbourhood, and built during the pre WWI building boom after the Municipality of Oak Bay was incorporatied in 1906. Constructed in 1914, this home is a good example of the English oriented Tudor-revival style, popular for residential architecture in Oak Bay at that time. Consciously different from many of the American-inspired Craftsman houses, the design reflects Oak Bay's predominantly English origins. The designers were brother architects Percy Leonard James and Douglas James, who designed many Tudor-revival buildings in Oak Bay and Victoria.
Set in a mature garden, the original curving layout of the front walk is part of the designers' intent to project a gentle, more rural representation of a residence. The placement of the home, set back from the front lot line is typical of the area, and the open, unfenced garden is supportive of the design of the house.
The unique floor plan and original interior design elements are valuable as an example of the James' pre -WWI work.
- square massing with front gable roof and two shed dormers
- Tudor-revival architectural elements with shingle cladding on lower level and board and plaster on the main and upper floors
- two porches on main façade (one altered), with shallow Tudor arch detail
- two prominent brick chimneys
- original floor layout
- interior features include original and restored fir panelling and trim throughout main floor; beamed ceilings; three original fireplaces - Den FP with 3"x3' green tiles: Master Bedroom FP with 3"x3" teal blue; Living room firplace with original brick set in Inglenook
- configuration of stairway opening into upper hallway. Originally open to LR, the stairway was authenically partitioned off at an early, but unknown date with a wood and leaded glass screen wall.
 Instagram
Instagram
 Facebook
Facebook
 Twitter
Follow @DistrictOakBay
Twitter
Follow @DistrictOakBay