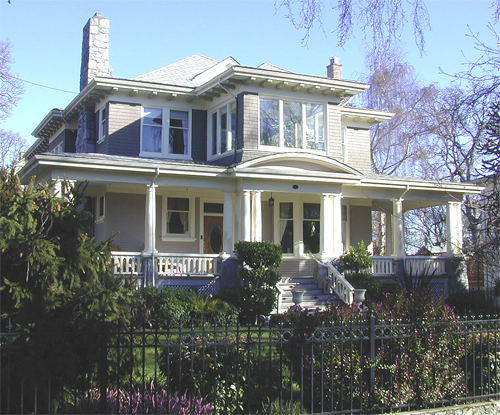1255 Victoria Avenue


Built in 1912, 1255 Victoria Avenue is a large wood-frame, two storey house designed in the Edwardian classical style, with a large front porch extending past the width of the house, supported by pairs of columns. Prominently situated on a corner lot, in a well landscaped garden, within the South Oak Bay/ Brighton neighbourhood.
This house is valued for its original and distinctive architecture representing the prosperity of the building boom period of 1912-1914. The extensive west facing front porch speaks of a less-hectic time, when entertainment was derived from sitting on a porch talking and watching passerbys. The architectural detailing is modern for its period, yet harks back to Classical precedents in its detailing of modillion brackets in the soffits, the segmental pediment over the front stairs, the classical columns, and the torch motif in the stained glass windows. This home speaks of the materials available to the prosperous owner Alexander Elliot, who was a lumber merchant.
The house has continuously had owners who have contributed to their community. A.W. Elliot, the original owner/contractor: the Judge (Reeve) R.A. Wootton family (1926-1967); Allan Hoey, OB Alderman and veterinarian ; Robin and Sylvia Skelton, authors and founding members of the Limners Group.
- large front porch with Classical column and wooden railings
- exterior main floor narrow siding, wood shingled upper floor, wide trim boards and modillion brackets under the roof soffit
- granite porch column supports and granite chimney. Later brick chimney
- hipped, bell-cast roof
- stained glass windows in stairwell, and leaded lights in LR and DR
- original interior features including inglenook and beamed ceilings in entry; stained glass pocket doors in LR and DR
- original coved and beamed ceiling in upstairs library
- original tiles in upstairs library fireplace
- original tiles in upstairs bathroom on floor and walls
 Instagram
Instagram
 Facebook
Facebook
 Twitter
Follow @DistrictOakBay
Twitter
Follow @DistrictOakBay