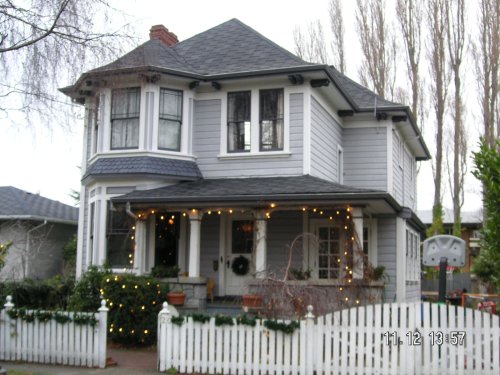2086 Byron Street


The Hambley House is a two storey, with full basement, Italianate residence with some Queen Anne details, located on a low-density street of single-family dwellings that includes other heritage homes in an area that is referred to as the Poet Streets Neighbourhood. The house has a prominent front verandah and double height projecting bay window on the front façade.
The Hambley House is significant as a fine example of Queen Anne Revival residential architecture, fashionable in the west at this time. Residences built in this style typically exhibited asymmetrical facades, gables and an irregular plan with bay windows and porches. Predating the incorporation of Oak Bay, Hambley House was built between 1892 and 1893 and as such is one of the oldest homes in Oak Bay. This modest yet prominent house is particularly valuable for its elaborate and elegant detail; designed in the Italianate style with Queen Anne elements such as the semi-octagonal bay window and the glazing bars framing the upper fenestration. The porch is a later addition with Edwardian design elements, notably the stone porch walls and the substantial pillars.
This residence is valued for its contribution to the ambiance of Byron Street and the Poets Street cluster of heritage homes, lined with several houses that are listed on the municipal heritage inventory.
Key elements that define the heritage character of 2086 Byron Street include its:
- setting amongst a cluster of other heritage homes;
- form, scale and massing;
- bellcast, shingled hip roof;
- granite foundation and rubble foundation, wood frame construction, drop siding with corner boards;
- style details such as fish scale shingles and paired roof brackets, asymmetry and irregular plan;
- exterior architectural elements: prominent external brick chimney, open front porch with columns, window horns;
- regular fenestration: double hung single sash with decorative mullions, leaded stained glass in the front door, double height bay window;
- interior features: four decorative wood, tile and cast iron fireplaces – two down, two up that share one chimney, tin wainscoting in dining room, picture rails, wood floors throughout, decorative scroll and millwork throughout, door casings, light fixtures, paired columns in banister, newel post;
- landscape features: stone front wall, staircheeks
 Instagram
Instagram
 Facebook
Facebook
 Twitter
Follow @DistrictOakBay
Twitter
Follow @DistrictOakBay