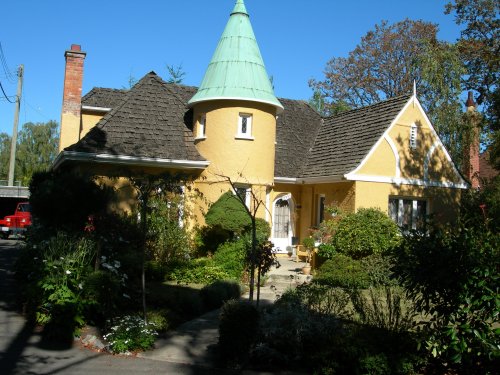2390, 2396, 2402, 2408, and 2414 San Carlos Place


Patio Court is a cul-de-sac running west of the junction of Prospect Place and San Carlos Place; on its north side is a series of five ‘Storybook cottages’. The cottages are one-and-one-halfstorey, clad in roughcast stucco, and each painted a different colour. The ensemble is set in a mature landscape.
Built in 1927, Patio Court is significant as evidence of a distinct phase of development in Oak Bay – the housing boom which occurred during the second half of the 1920s. The combined effect of post-war prosperity, beneficial changes to the property assessment system brought in by the Municipality, in 1924, and the expansion of the transport system beyond the streetcar line resulted in new house construction, particularly in those areas of Oak Bay that had not been easily accessible before. The land on which Patio Court stands was originally part of the estate of Joseph Despard Pemberton, former Surveyor General of the Colony of Vancouver Island; in 1898 it was owned by architects F. M. Rattenbury and J. G. Tiarks who had recognized the potential value of the Oak Bay waterfront property and purchased land extending from Oak Bay Avenue eastward to present-day San Carlos Avenue.
Patio Court is important for its architectural style and rarity, it is one of only two examples of the Storybook Style in the Municipality. This style is relatively rare, having appeared in the early 1920s and faded by the Great Depression; it had its origins in the whimsical make-believe world of southern California, particularly Hollywood, and the romantic swashbuckling costume dramas of the era. This was an era of period revivals in architecture, and the Storybook Style attempted to create a sense of the fantasy of fairytale buildings and medieval castles which ordinary Americans had seen for the first time while in Europe during the First World War. As economics dictated that houses of the time were generally modest, they often assumed a Storybook cottage appearance that provided a romantic ideal of traditional domesticity. While modest by comparison with some Storeybook houses in California, Patio Court's houses display such style characteristics as lancet windows, half-timbering, and pepperpot turrets. Such a grouping of five houses is uncommon in Oak Bay; it has been owned by the same family since it was purchased from the original owner.
The heritage value of the Patio Court cluster is associated with its architects, Karl Branwhite Spurgin (1877-1936) and John Graham Johnson (1882–1945). Spurgin immigrated to Canada in 1911, where he worked as a draftsman and outside superintendent for H. S. Griffith. In 1912 he went into partnership with Edmund O. Wilkins and the firm undertook a number of commissions in Qualicum and Victoria. After service in the First World War he returned to Canada and was appointed Superintendent of the Soldiers’ Housing Scheme in Saanich. Johnson trained in London and emigrated to Canada in 1914, eventually settling in Victoria; as the Resident Architect for the Canadian Pacific Railway he supervised construction of the Banff Springs Hotel, as well as sections of Victoria’s Empress Hotel. In addition to Patio Court, Spurgin & Johnson designed the Moderne-style storefront for Gibson’s Ladies’ Wear (1931), and the Mount Baker Block (1932) – both in Oak Bay.
Patio Court is an integral component of the San Carlos Avenue/Prospect Place heritage cluster and makes an important contribution to the ambiance and streetscape of the area. Prospect Place, which is a winding lane with no sidewalks, has the appearance of being in the country even though it is only one block away from busy Beach Drive. Patio Court complements the romantic old-world idyll that Francis Mawson Rattenbury and John G. Tiarks planned for Prospect Place which they designed in what was Oak Bay's first planned subdivision.
- location in a cul-de-sac at the junction of Prospect Place and San Carlos Avenue
- setting in relation to one another and as an integral parts of a whole
- form, scale and massing
- hollow-tile construction and concrete foundations
- steeply-pitched hipped roofs, with paired cross gables
- cladding of painted rough-cast stucco
- style details such as: exposed rafter tails (on 3 central cottages); round-arched openings onto courtyard; pepperpot turrets (end cottages); tall brick chimney-stacks, partially stuccoed on 2390
- exterior architectural elements such as: ‘courts’ at the principal entrance; flat- and hip-roofed dormers;
- fenestration, and window types such as: single-and multiple-assembly; diamond-pane leaded lights; lancets; angled bays
- landscape features including mature coniferous and deciduous tree and shrubs, meandering footpaths
 Instagram
Instagram
 Facebook
Facebook
 Twitter
Follow @DistrictOakBay
Twitter
Follow @DistrictOakBay