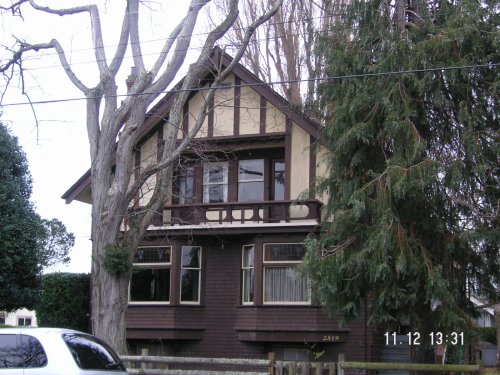2519 Currie Road


This large, one and one-half storey with full basement Tudor Revival style residence has a prominent front gable with a partially recessed balcony above a pair of cantilevered bay windows. Surrounded by many mature trees on what is now a double lot, Kirkland’s high roof line, symmetrical front facade and situation on a corner lot make it a prominent landmark in the area.
Built between 1911 and 1914, the Tudor Revival details of ‘Kirkland’ include a combination of stucco cladding with half timbering and shingles, external characteristics popular before the First World War and which are valued as an example of the style and aesthetic that defined the residential fabric of the municipality of Oak Bay during the early years of the twentieth century.
‘Kirkland’ makes a significant contribution to the ambience of the Windsor Park neighbourhood. The irregularly shaped park, built in 1896 by the BC Electric Railway Company, was considered the finest athletic grounds on the Pacific Coast, featuring professional baseball, a cycling track and grandstands for 2,000 people. It continues to be a popular venue for cricket, tennis and rugby and the starting point for one of the most important events in the local calendar – the Oak Bay Tea Party Parade. The English ambience of the area is further promoted by the Oak Bay Rose Garden, created in 1937. The single family homes situated on Currie, Windsor and Transit Roads, which form three sides of the park, are a similar scale and height which define the park edge and create a sense of continuity.
Built for Pattinson Hayton, a civil engineer, this residence is valued as an example of the style and size of homes favoured by the emerging professional class that moved to Oak Bay in the years preceding the First World War and reflects their wealth, leisure pursuits and lifestyle. The house is large with a separate rear entrance and living accommodation in the basement for a cook-general. The front gable provided the ideal spot for viewing activities in the Park, as the house is situated across from the cricket pitch.
Kirkland is an important component of the Windsor Park heritage cluster. It is largely in intact condition with the exception of the glazed side entrance porch, and the interior retains much of its original features.
- view of Windsor Park adjacent to other heritage homes;
- corner location;
- form, scale and massing;
- front gable with two side shed dormers;
- concrete foundation and wood frame construction;
- style details such as shingle cladding and stucco and vertical half timbering, exposed decorative beam ends, small decorative brackets, drop finials on the front and back gable peaks, bellcast facades;
- exterior architectural elements including symmetrical, bellcast double front bays with textured and frosted windows below, partially inset porch on the second level of the front facade, three corbelled brick chimneys (two internal, one external), open soffit, rafter tails, barge boards with moulding, decorative window mouldings, separate basement entrance for the cook-general, exterior light fixtures;
- double hung single sash windows, stained and leaded glass throughout including in the shed dormers and the double length stairwell window, textured and frosted glass, rectangular bay windows, piano windows;
- interior features: intact millwork including doors, wall panels, built-ins, banister and newel post, pocket doors, casements, exposed ceiling beams, basement level bedroom and bathroom for the cook-general, three tile fireplaces with decorative tile and mirrors, door hardware, plumbing fixtures, annuciator;
- landscape features: stands of mature coniferous and deciduous trees on the double lot, original shingled double garage, ca. 1934
 Instagram
Instagram
 Facebook
Facebook
 Twitter
Follow @DistrictOakBay
Twitter
Follow @DistrictOakBay