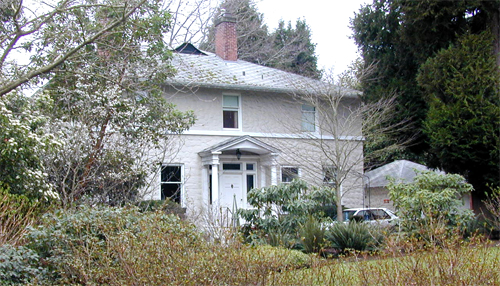3110 Weald Road


3110 Weald Road, built in 1926, is a two-storey Georgian style home situated on a north-west corner lot in the Uplands neighbourhood. The house is set sideways on the lot with a very private entrance off the driveway. The construction is unusual, using terra-cotta block surfaced with a distinctive artificial stone cladding. It has a hip roof, two brick chimneys, two one storey bay windows and an early addition of a two storey sun room and sleeping porch on the Weald Road end.
Balgreggan, at 3110 Weald Road is important as an example of a post WWI architect designed home in the exclusive 1912 Uplands subdivision, planned by Olmsted Bros., foremost North American landscape architects. Designed by architect Charles Hay, of Calgary and California, this was Hay's second commission for the Turner family, having designed Balgreggan at 3000 Rutland Road in 1914. The size of this house reflects a downsizing which took place, made necessary by the post-war economy. Turner's business was J.A Turner and Co. Real Estate, which appears to have failed by 1915. Even so, the Georgian style of architecture provided an elegant residence for a businessman's family in the 1920s.
- symmetrical facades to north and south
- classically styled entrance porch with columns
- hipped roof with two chimneys
- scroll-cut rafters in the soffits
- unusual terra-cotta block construction with masonary string courses and artificial stone cladding
- two matching square-bay windows on south façade
- large, double hung windows throughout
- original interior room layout ( except kitchen)
- three fireplaces - study, DR and LR; and unusual original electric FP in master bedroom
- stained glass window on stair landing
- main floor rooms - plaster cornices
- original light fixtures throughout the house - mature grounds with Copper Beech tree
 Instagram
Instagram
 Facebook
Facebook
 Twitter
Follow @DistrictOakBay
Twitter
Follow @DistrictOakBay