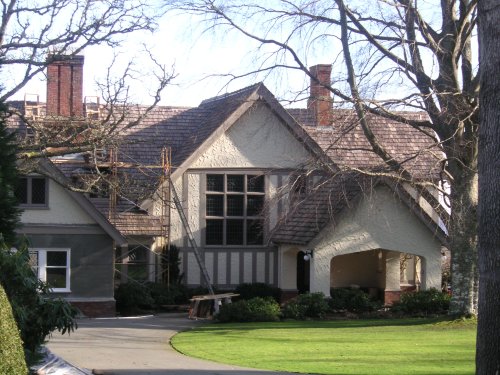3385 Upper Terrace


3385 Upper Terrace is a 2 acre (1 hectare) estate in the Uplands. The Tudor Revival residence – one-and-one-half storeys at the front and two-and-one-half storeys at the rear – is well set back from the street, behind a high stone wall. The house is set in spacious landscaping, with a number of mature coniferous and deciduous trees and shrubs. A three-bay garage borders the street.
3385 Upper Terrace is as an outstanding representative of the type of estate to be found in the 465 acre (188 hectare) planned residential subdivision of Uplands. Formerly part of the Hudson's Bay Company's Uplands farm, this land was developed during the pre-First World War boom days. John Charles Olmsted of the internationally recognized firm of landscape architects, Olmsted Brothers of Brookline, Massachusetts, designed Uplands as a subdivision for the wealthy. Curving streets, large estates, abundant landscaping, underground services, and architect-designed residences are the hallmark of this subdivision which was the first of its kind in Canada, and which has had a profound influence on planning other subdivisions of large homes for wealthy clients. Rigid building codes and landscape restrictions have ensured that Olmsted's ideals have been maintained.
The heritage value of 3385 Upper Terrace, built in 1912, is associated with its architect, Douglas James (1888-1962), one of two English-born and trained brothers who had a substantial impact on architecture in British Columbia. In 1907 James worked for Samuel Maclure as a draftsman and assistant on Hatley Park for which he undertook hundreds of drawings and several site inspections a week. He and his brother P. L. James formed the firm James and James in 1910. The brothers lived in Oak Bay, and received several commissions from the Municipality including the Oak Bay Municipal Hall (1912 – now demolished), St. Mary’s Church on Elgin Street (1911 – now demolished) and the Oak Bay Grocery (1912), along with other residential and school commissions until the outbreak of the First World War. Douglas James joined the Canadian Army and was sent to Duncan, BC, for training. He served in France and was discharged with the rank Lieutenant. He returned to Duncan and opened an architectural practice, completing over forty-five commissions including the campus plan and a number of buildings at Shawnigan Lake Boys’ School. He moved back to Victoria in 1938 and, in collaboration with H. C. Savage and D. C. Frame, undertook the design for Victoria’s Memorial Arena. In the late 1990s Victoria architect Pamela Charlesworth was commissioned to rehabilitate the interior which contains much of its original carved woodwork.
3385 Upper Terrace is as a fine representative of Tudor Revival architecture, a popular residential style in the early part of the twentieth century. Distinguishing elements of this style which are evident in this house include the steeply-pitched gabled roof with multiple cross-gables; an emphasis on the vertical - achieved with the rich textural change in exterior materials, such as stone foundation, stucco and half-timbered upper storeys; Tudor arches in the porte-coch_re; and prominent, decorative masonry chimneys.
This 1912 residence has been protected under a heritage covenant since 1988.
- views across Cadboro Bay to Mount Baker
- deep residential setback, comparable to adjacent houses
- form, scale and massing
- shingled side-gabled roof
- wood frame construction with concrete foundation
- style details such as: roughcast stucco and half-timbering with decorative bolts; leaded multi-paned and multi-panelled front door
- exterior architectural elements such as: Tudor arched porte-coch_re, two brick-clad chimneys with decorative brickwork
- fenestration, and window types such as: double-hung sashes in single-and multiple-assembly, multi-paned stair window
- original interior elements such as: woodwork, including carved wood; fireplaces; tiles
- landscape features such as: overall layout; stone walls and stairs; sunken garden
 Instagram
Instagram
 Facebook
Facebook
 Twitter
Follow @DistrictOakBay
Twitter
Follow @DistrictOakBay