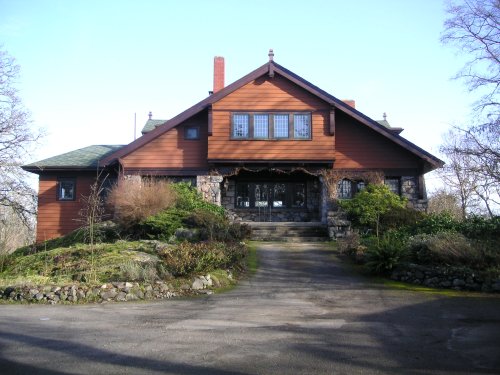935 Foul Bay Road


Nestled amongst other residences in a mature, sloped landscape, 'Tor Lodge' is a rustic one-and-one-half-storey Chalet/Arts and Crafts residence with full basement. The first storey is granite rubble-stone; and the wide shallow front gable, with a central projection above the entrance porch, is clad in drop siding. Its location on a rocky site captures magnificent sea and mountain views.
'Tor Lodge' is recognized as a fine example of the Arts and Crafts/Chalet architectural style. At the time of its construction between 1907 and 1908, it was published in a number of international journals. Its pure expression of the chalet style with is low-pitched roof, deep eaves, multiple-assembly casement windows, and the use of indigenous materials such as rubble-stone and wood. As such it follows the Arts and Crafts philosophy of referring to vernacular building types, in this case the Swiss Chalet; the extensive use of rock walls on the first storey anchor the building to the site and achieve the Arts and Crafts philosophy of harmonizing the house to its environment. The interior has an open, two-storey central living hall with an intimate gallery and inconspicuous stairs.
This site is significant for its association with architect Samuel Maclure (1860–1929) who is closely identified with the predominantly British Arts and Crafts style of domestic architecture he designed for prominent businessmen in Oak Bay, elsewhere in southern British Columbia. His reputation for designing exceptionally beautiful homes led to his largest commission, Hatley Park (1907) in nearby Colwood, now a National Historic Site (1995). He gained international recognition during his forty-year career, with close to five hundred commissions, many of them in Oak Bay; including nearby 'Kildonan' and 'Foreen'. Maclure utilized many stylistic influences and was able to adapt his use of indigenous materials with versatility. Many of Maclure’s buildings with their beautiful and functional interiors have been recognized as masterworks and are considered part of the cultural heritage of British Columbia.
‘Tor Lodge’ was built for John James Shallcross, a prominent businessman, who came to BC in 1893 and became a partner in Shallcross, Macaulay and Co., a lucrative insurance and import business with branches across western Canada. He was President of the Board of Trade, and Oak Bay alderman, and a councillor in Victoria. The Shallcrosses, along with Emily Carr, George Southwell, W. A. Newcombe and P. L. James, were strong promoters of the Vancouver Island Arts and Crafts Society; and they had a particular preference for Arts and Crafts architecture. In 1911 and Shallcross purchased the land from the estate of Joseph Despard Pemberton, the first Surveyor General of the colony of Vancouver Island.
This site is an important component of the Foul Bay Road cluster of contemporaneous heritage homes, built on land that had been part of the land holdings of Joseph Despard Pemberton, the first Surveyor General of the colony of Vancouver Island. It provides a significant demonstration of the social, cultural, and economic history of the area. The early houses on the Foul Bay escarpment were commissioned by affluent clients, designed by prominent architects, and employed the British Arts and Crafts architectural style. Many were surrounded by large estates with views south across the Strait of Juan de Fuca to the snow-capped Olympic Mountains, and east to the Coast Range and the volcanic cone of Mount Baker. They represent an era of prosperity in Oak Bay's development history; but, by the mid 1950s, social and economic conditions had changed and many properties on the escarpment, were subdivided, in-filled, and converted into suites.'Tor Lodge' is a rarity among these large houses on large lots most of which have been converted to multiple-family dwellings, this house has remained a single-family home.
- views across south Oak Bay to Mount Baker and the Olympic Peninsula across the Strait of Juan de Fuca
- residential setback, location on Foul Bay escarpment, built on the rise
- form, scale and massing
- shallow-pitched front gable roof with gabled and shed dormers
- stone foundation, wood frame construction, cedar cladding, sills of Haddington Island stone
- style details such as: heavy finials, prominent roof, granite stonework, massive eaves brackets, wide mullions
- exterior architectural elements such as: stone sills, stone stair cheeks and stairs, four internal chimneys with brick chimney-stacks, jetties with exposed joist ends
- fenestration, and window types such as: casements; leaded lights, double-hung sashes
- interior elements such as: central two-storey hall with wood panelling; beamed ceiling; brick fireplace with Gaelic inscription on mantel, ‘Cead mille Failthe’ (‘one hundred thousand welcomes)'; window and door hardware imported from Morris and Co., London
- landscape features such as: mature vegetation; terraced rockeries, stone gate piers
 Instagram
Instagram
 Facebook
Facebook
 Twitter
Follow @DistrictOakBay
Twitter
Follow @DistrictOakBay